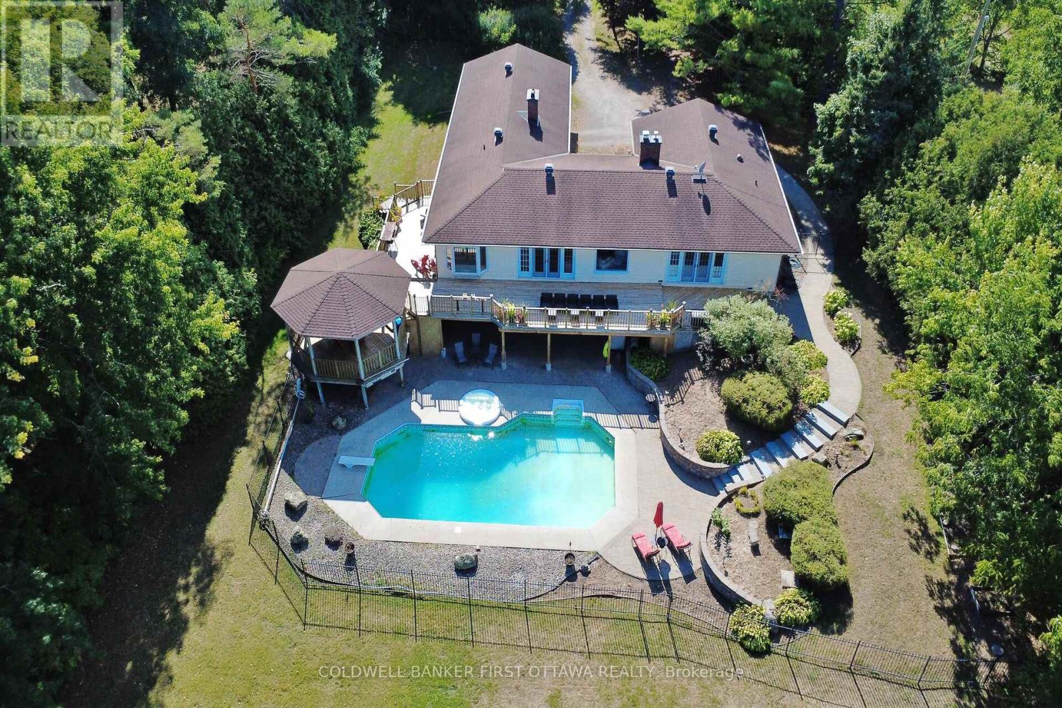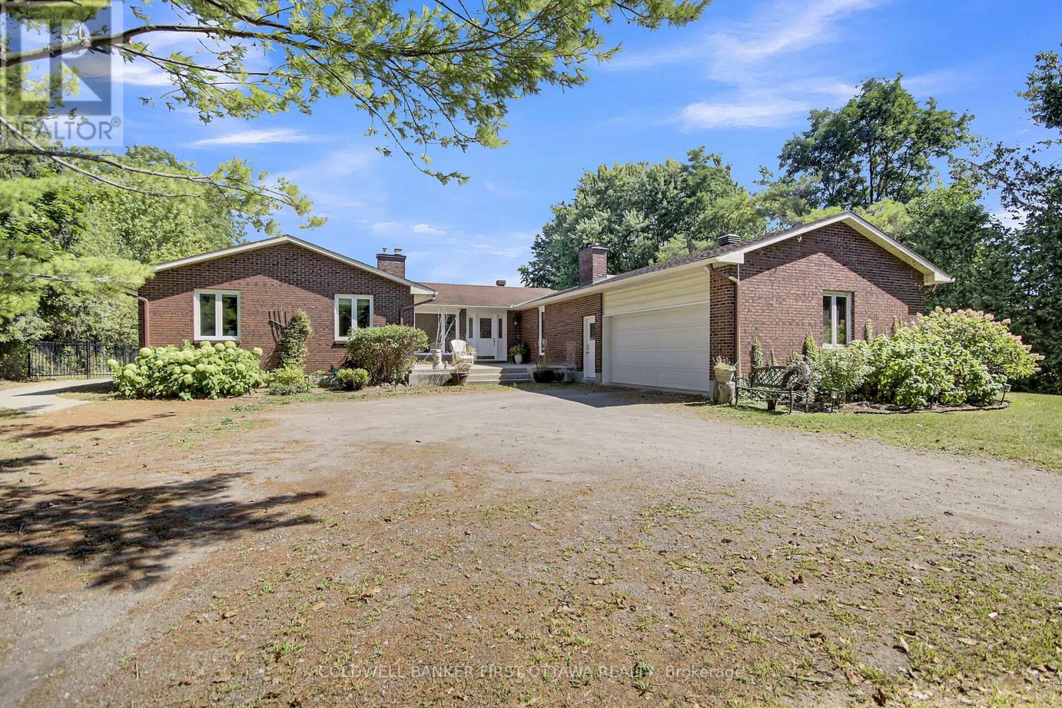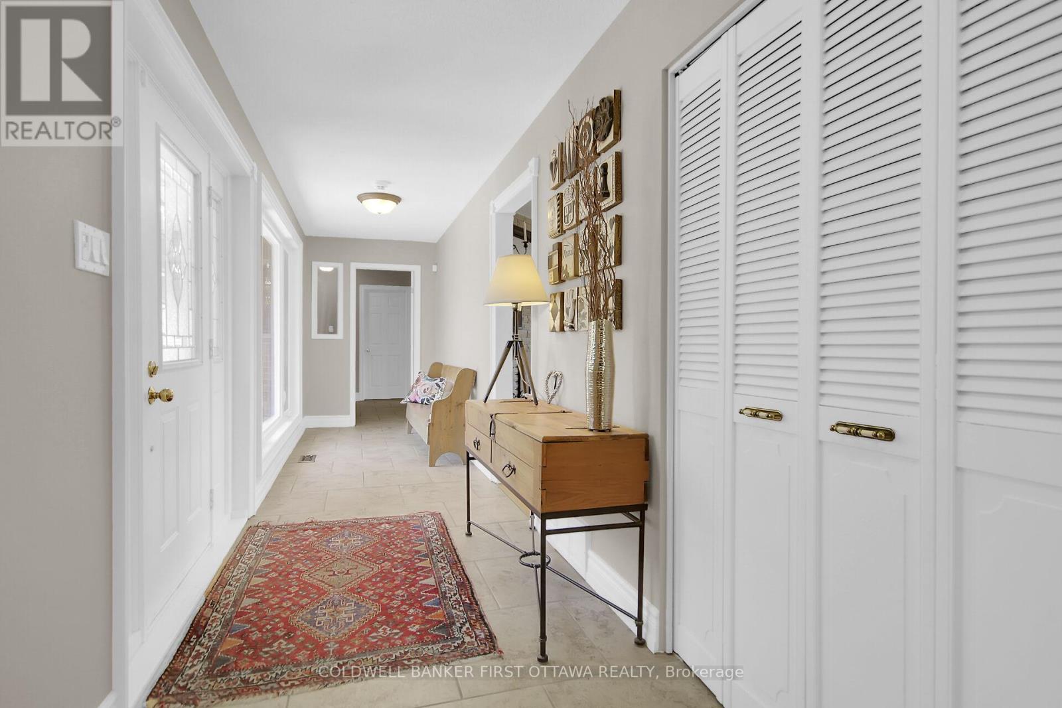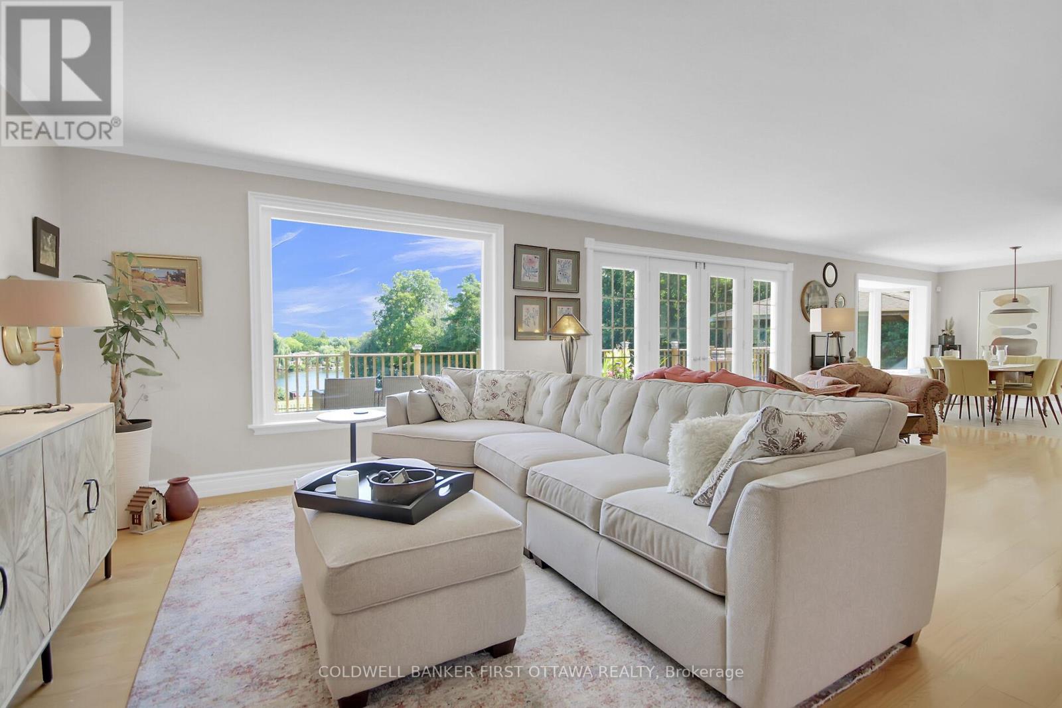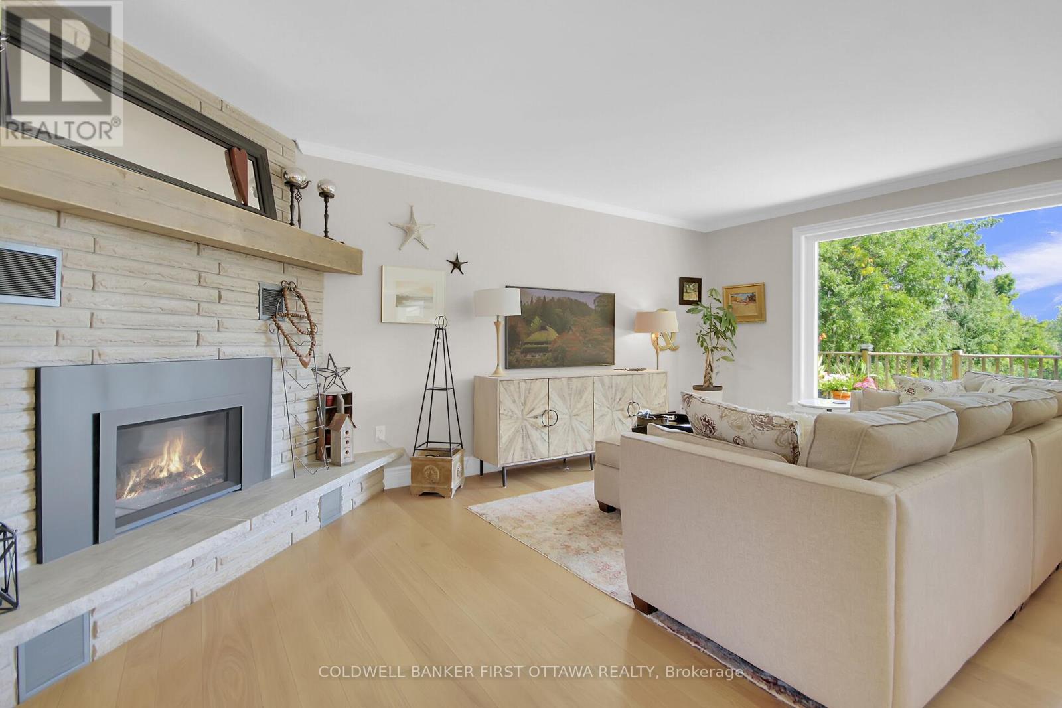3 Bedroom
3 Bathroom
2,000 - 2,500 ft2
Bungalow
Fireplace
Inground Pool
Central Air Conditioning
Forced Air
Waterfront
Landscaped
$2,100,000
A rare find, this 7.18 acre waterfront property offers an abundance of space and ultimate privacy for your quiet enjoyment of life on the Rideau. A spacious bungalow with a full lower level walkout to the interloc patio and the 20 X 40 inground salt water pool, a great place to relax with family and friends. From the moment that you walk into the welcoming foyer you feel the generous, open concept living and dining area, filled with light from the large windows and terrace doors to the rear deck. This versatile floor plan offers many options to suit your personal lifestyle. A chef's kitchen open to the eating area with a bay window overlooking the deck, pool and river beyond. Main flood den with impressive brick gas fireplace, laundry / mud room near the inside garage entry. Generous primary bedroom with view to river and access to the deck, walk-in closet and full ensuite bath. Two additional bedrooms and the family bath complete this level. The lower level will wow you with the huge family room, gas fireplace and games area to relax and enjoy. Home office with two walls of quality built in cabinetry & shelving, full bath and a home gym / optional 4th bedroom. This area has terrace doors onto the patio and inground pool. Wrap around raised deck with gazebo, all with fabulous river views. A former equestrian property this large waterfront parcel has unlimited potential for further development and the addition of outbuildings. (id:48123)
Property Details
|
MLS® Number
|
X12383815 |
|
Property Type
|
Single Family |
|
Neigbourhood
|
Manotick |
|
Community Name
|
8004 - Manotick South to Roger Stevens |
|
Community Features
|
Fishing |
|
Easement
|
Right Of Way |
|
Equipment Type
|
Water Heater - Gas, Water Heater |
|
Features
|
Wooded Area, Irregular Lot Size, Sloping, Sump Pump |
|
Parking Space Total
|
6 |
|
Pool Features
|
Salt Water Pool |
|
Pool Type
|
Inground Pool |
|
Rental Equipment Type
|
Water Heater - Gas, Water Heater |
|
Structure
|
Deck, Patio(s), Dock |
|
View Type
|
View, River View, Direct Water View, Unobstructed Water View |
|
Water Front Type
|
Waterfront |
Building
|
Bathroom Total
|
3 |
|
Bedrooms Above Ground
|
3 |
|
Bedrooms Total
|
3 |
|
Amenities
|
Fireplace(s) |
|
Appliances
|
Garage Door Opener Remote(s), Water Softener, Dishwasher, Dryer, Microwave, Stove, Washer, Refrigerator |
|
Architectural Style
|
Bungalow |
|
Basement Development
|
Finished |
|
Basement Features
|
Walk Out |
|
Basement Type
|
Full (finished) |
|
Construction Style Attachment
|
Detached |
|
Cooling Type
|
Central Air Conditioning |
|
Exterior Finish
|
Brick, Vinyl Siding |
|
Fireplace Present
|
Yes |
|
Fireplace Total
|
3 |
|
Foundation Type
|
Poured Concrete |
|
Heating Fuel
|
Propane |
|
Heating Type
|
Forced Air |
|
Stories Total
|
1 |
|
Size Interior
|
2,000 - 2,500 Ft2 |
|
Type
|
House |
|
Utility Water
|
Drilled Well |
Parking
Land
|
Access Type
|
Public Road, Private Docking |
|
Acreage
|
No |
|
Landscape Features
|
Landscaped |
|
Sewer
|
Septic System |
|
Size Depth
|
1051 Ft ,9 In |
|
Size Frontage
|
336 Ft ,8 In |
|
Size Irregular
|
336.7 X 1051.8 Ft ; Waterfront Frontage Reduced |
|
Size Total Text
|
336.7 X 1051.8 Ft ; Waterfront Frontage Reduced |
|
Surface Water
|
River/stream |
Rooms
| Level |
Type |
Length |
Width |
Dimensions |
|
Lower Level |
Family Room |
8.38 m |
4.57 m |
8.38 m x 4.57 m |
|
Lower Level |
Games Room |
7.22 m |
6 m |
7.22 m x 6 m |
|
Lower Level |
Bathroom |
2.92 m |
2.59 m |
2.92 m x 2.59 m |
|
Lower Level |
Exercise Room |
5.69 m |
3.77 m |
5.69 m x 3.77 m |
|
Lower Level |
Office |
6.52 m |
3.44 m |
6.52 m x 3.44 m |
|
Lower Level |
Utility Room |
5.82 m |
5.09 m |
5.82 m x 5.09 m |
|
Main Level |
Foyer |
6.52 m |
1.64 m |
6.52 m x 1.64 m |
|
Main Level |
Laundry Room |
5.65 m |
1.55 m |
5.65 m x 1.55 m |
|
Main Level |
Living Room |
5.69 m |
4.17 m |
5.69 m x 4.17 m |
|
Main Level |
Dining Room |
4.63 m |
3.56 m |
4.63 m x 3.56 m |
|
Main Level |
Kitchen |
7.34 m |
4.14 m |
7.34 m x 4.14 m |
|
Main Level |
Den |
4.9 m |
3.62 m |
4.9 m x 3.62 m |
|
Main Level |
Primary Bedroom |
5.76 m |
4.91 m |
5.76 m x 4.91 m |
|
Main Level |
Bedroom 2 |
3.68 m |
3.5 m |
3.68 m x 3.5 m |
|
Main Level |
Bedroom 3 |
3.65 m |
2.77 m |
3.65 m x 2.77 m |
|
Main Level |
Bathroom |
2.77 m |
2.77 m |
2.77 m x 2.77 m |
|
Main Level |
Bathroom |
2.46 m |
1.55 m |
2.46 m x 1.55 m |
https://www.realtor.ca/real-estate/28819884/5937-rideau-valley-drive-n-ottawa-8004-manotick-south-to-roger-stevens

